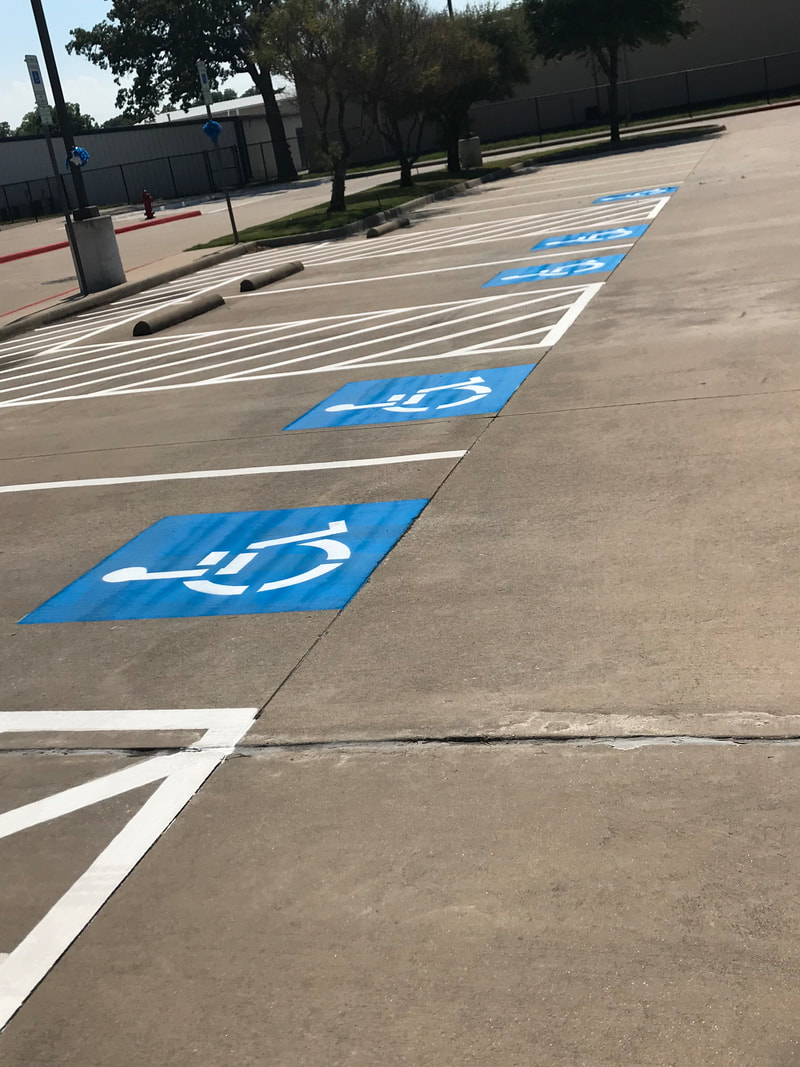Metal Signage in Austin, TXHandicap Striping – ADA ComplianceHandicapped spots in parking lots are not only businesses being friendly to disabled persons, but handicap striping is also required by law and must comply with ADA measurements and visibility.
Read on to find out the required measurements and how to maintain bright solid lines. Why Do You Need to Properly Stripe Your Handicap Parking Spaces?Handicapped parking stalls help people with disabilities that can range between wheelchair users to visually or psychologically impaired people, meaning that the spots are required to have enough space for people to enter and exit their vehicle, whether they are the driver or a passenger.
A well-maintained handicap spot will guarantee that your guest can visit your property safely without the hassle of searching every inch of your parking lot. On top of this expression of solidarity with the handicapped community, you can also get fined if your handicapped spots are fading or not visible. What Are the Requirements for Handicap Parking Spaces?Every restriped parking structure, facility, or lot requires the provision of accessible parking spaces. The amount of handicap-accessible spaces required depends on the size of the parking lot. Every parking lot requires at least one for a car or small vans and one space specifically suited for vans equipped with lifts.
If your parking lot holds over 25 spaces, you will have to provide more than one handicapped space. If you have at least 6 spaces for persons with a disability, at least one of those spaces needs to be accessible for vans. It is always best to keep up with the standards required by the Americans with Disabilities Act (or ADA). Each space requires the international symbol of accessibility both on the space itself, as well as mounted 60 inches minimum above the ground surface from the bottom of the sign. An accessible route to the building connected to the access aisle is also required, and if it is in front of the parking space, a wheel stop must be placed to stop cars from reducing the width of the accessible route below 36 inches. Two handicap parking spaces can share an access aisle unless they are angled vehicle stalls. Access aisle width must be at least 5 feet and must be at the same height and length as the adjacent parking spaces that it is serving. Slopes must be below 1:48, and if a ramp is necessary, it must not extend into the access aisle. Each disability parking space must also be at least 8 feet wide with a maximum slope of 1:48. On top of all of this, the access aisle’s boundary must be marked to discourage parking. Check your local and state laws for specifics on the color and patterns required for your handicap parking spaces and access aisles. |
|
When Should You Restripe Your Handicap Parking Spaces?
Parking lot stripes usually require restriping every 18 to 24 months to stay solid and bright. Your lot, however, might need to be restriped sooner or later depending on your property’s traffic volume and weather environment. The best way to keep up with your handicap parking restriping is by monitoring your parking lot lines.
There are a few signs that your parking spaces for people with disabilities need restriping or retouching.
There are a few signs that your parking spaces for people with disabilities need restriping or retouching.
- Lines are not fading and revealing the concrete or asphalt beneath the paint. This is a sign that there has been too much wearing down of the parking lot paint by other vehicles or that it has gone through too many changes in weather.
- Presence of cracks or peeling. This could be due to improperly applied parking line paint. It could also be due to freezing and unfreezing frequently or over time.
- Citation from your local safety inspector.



